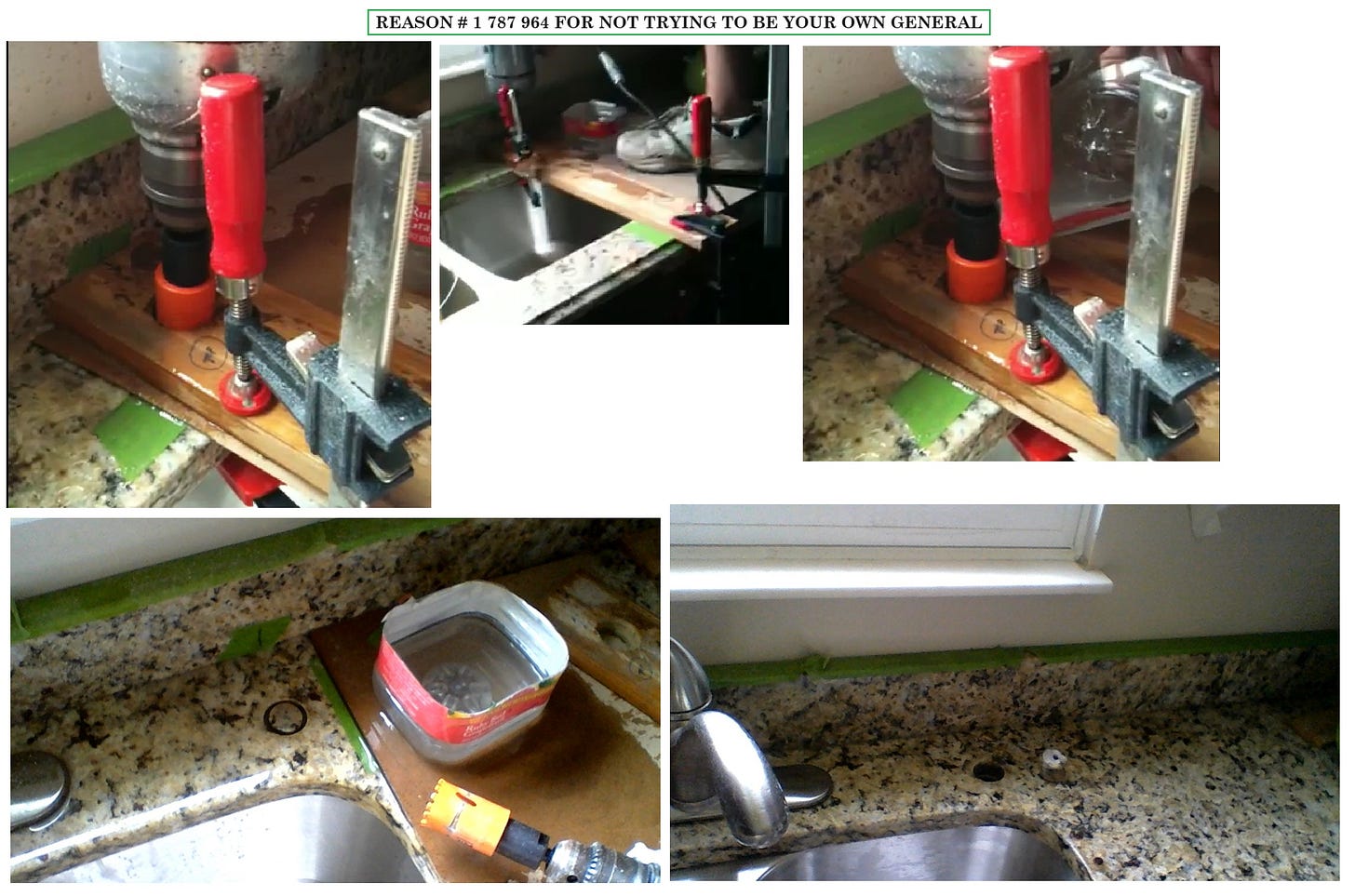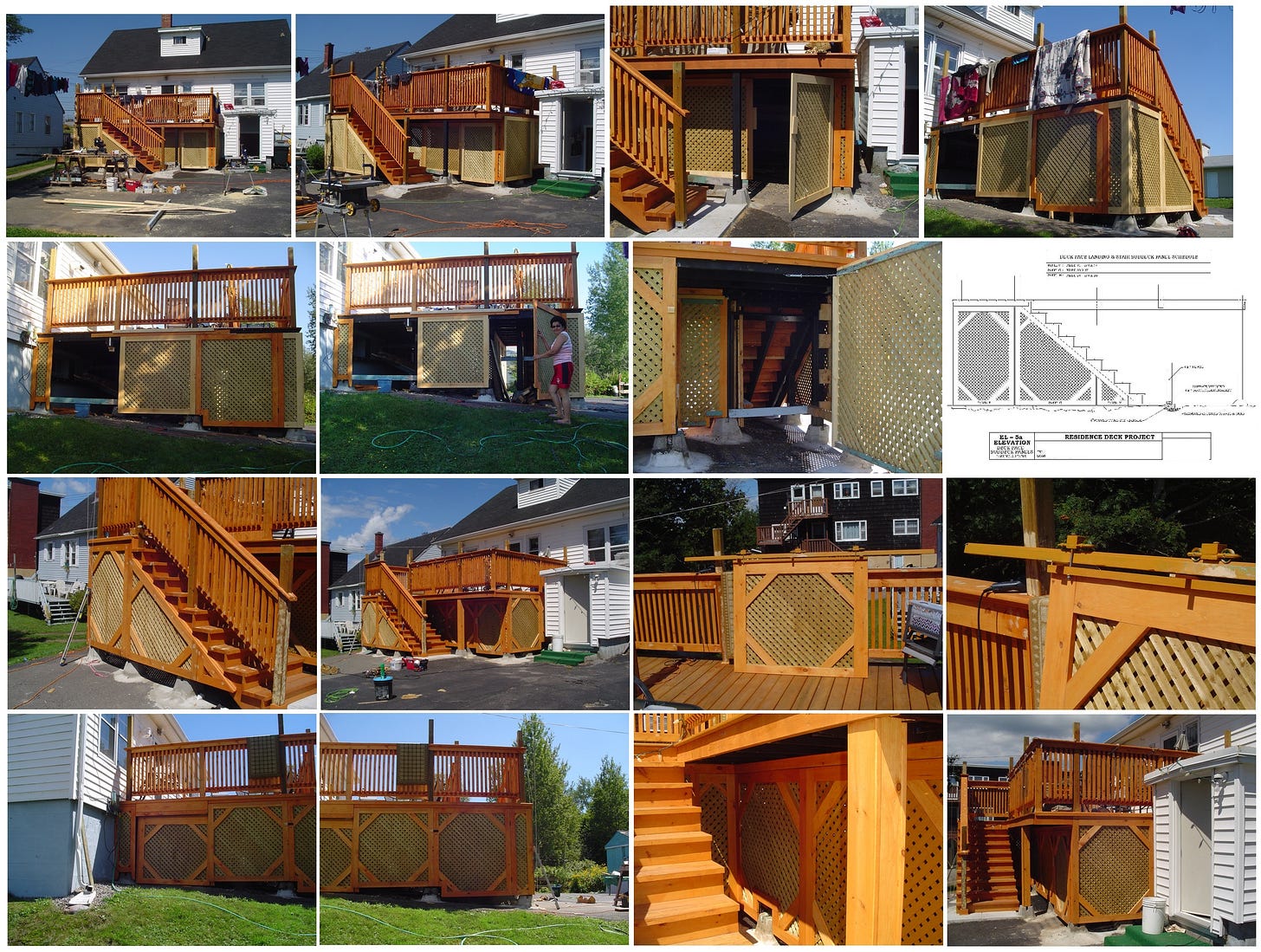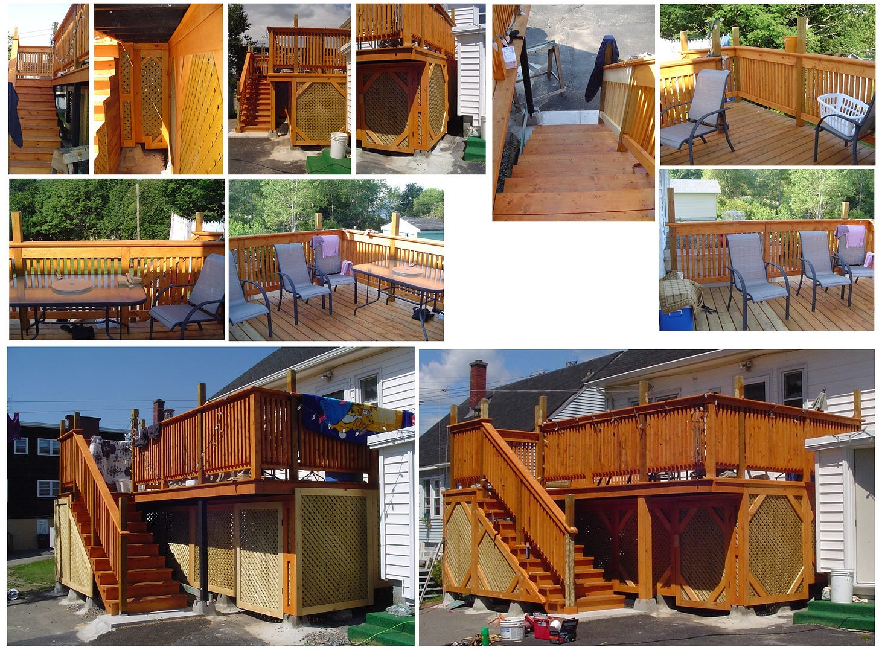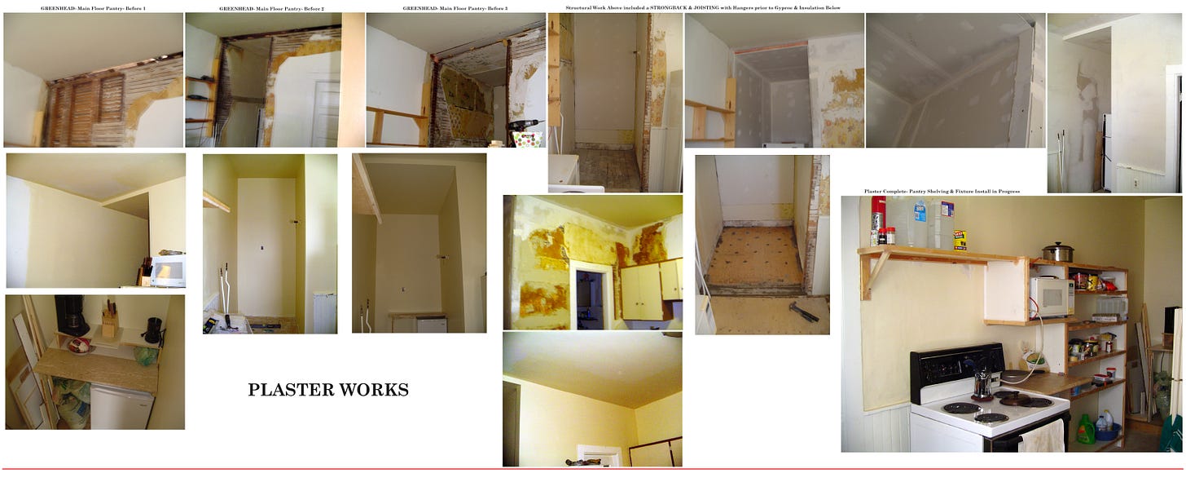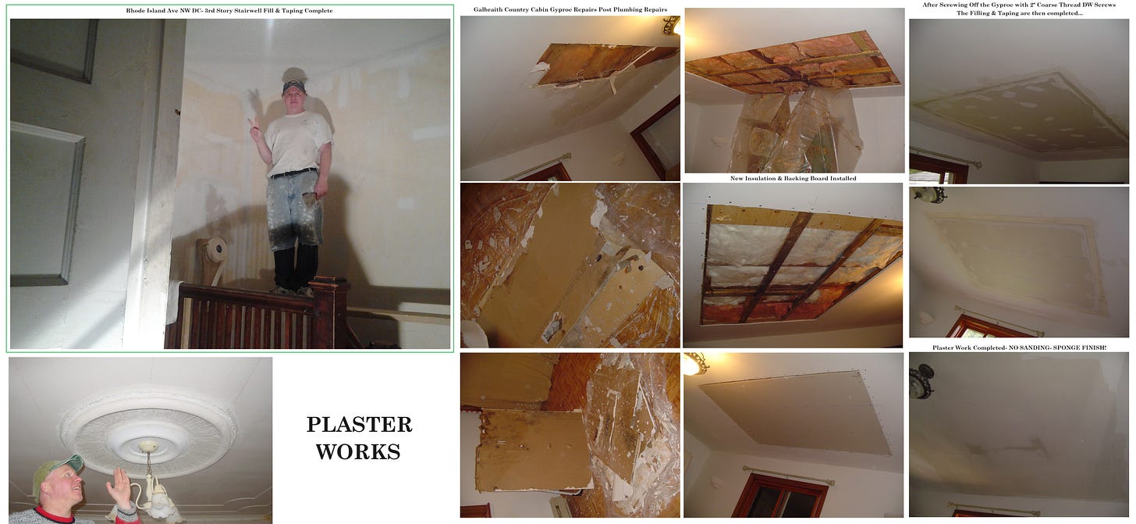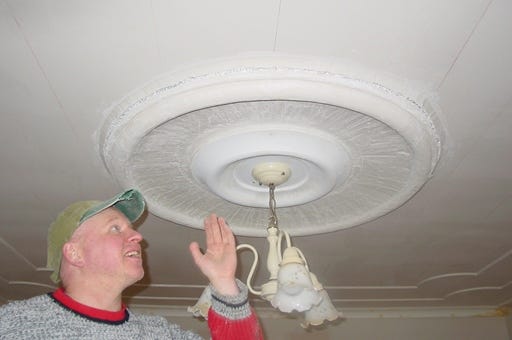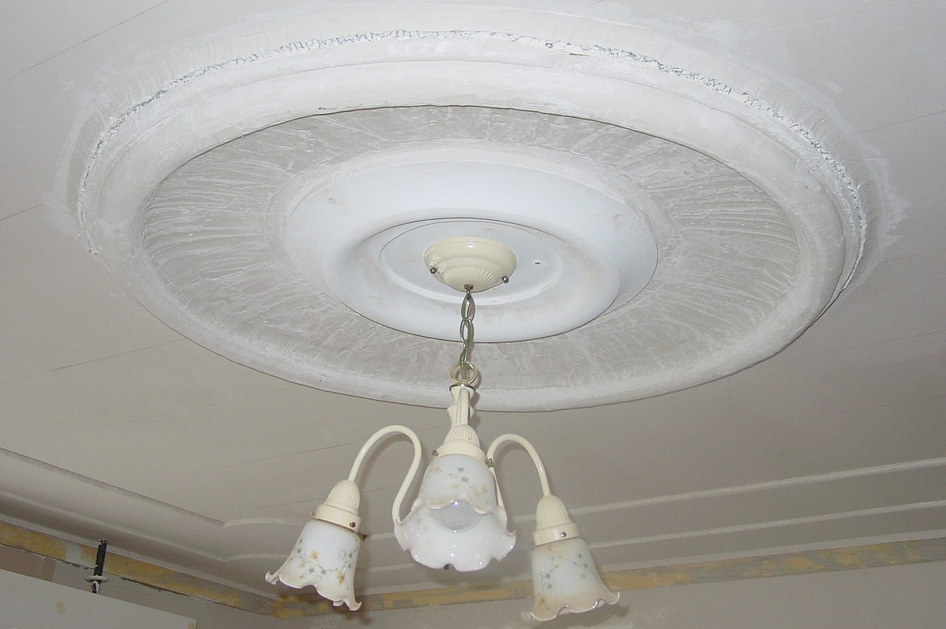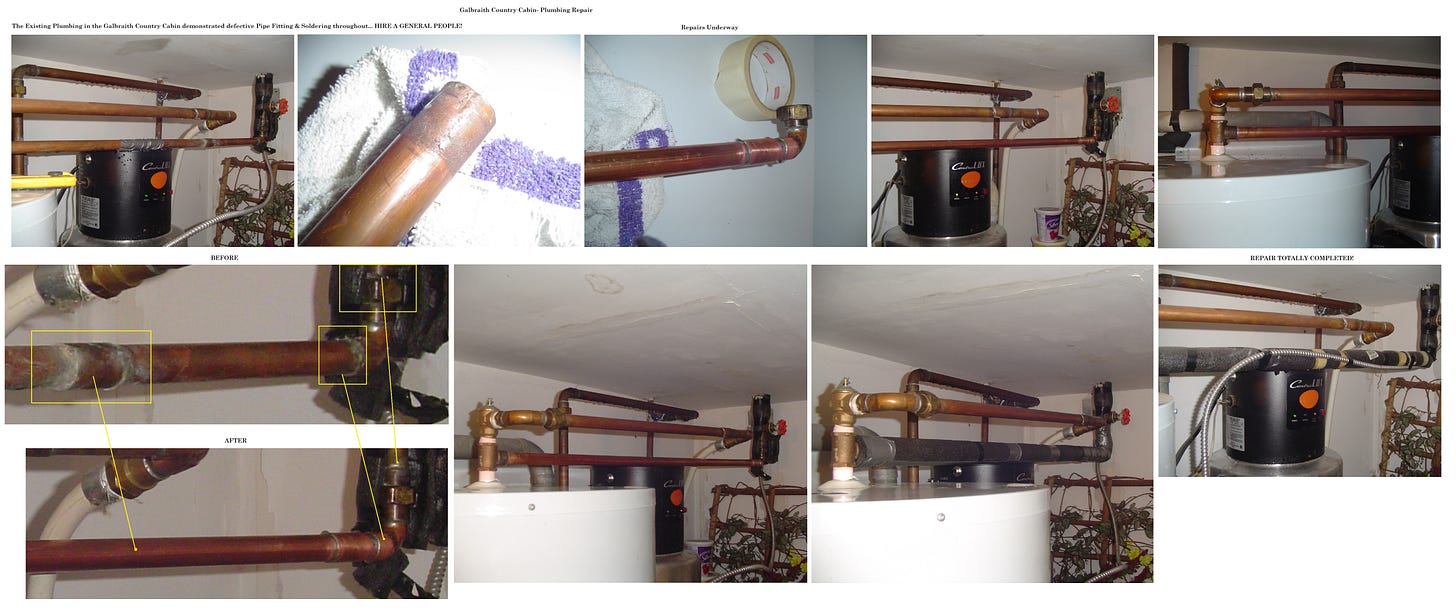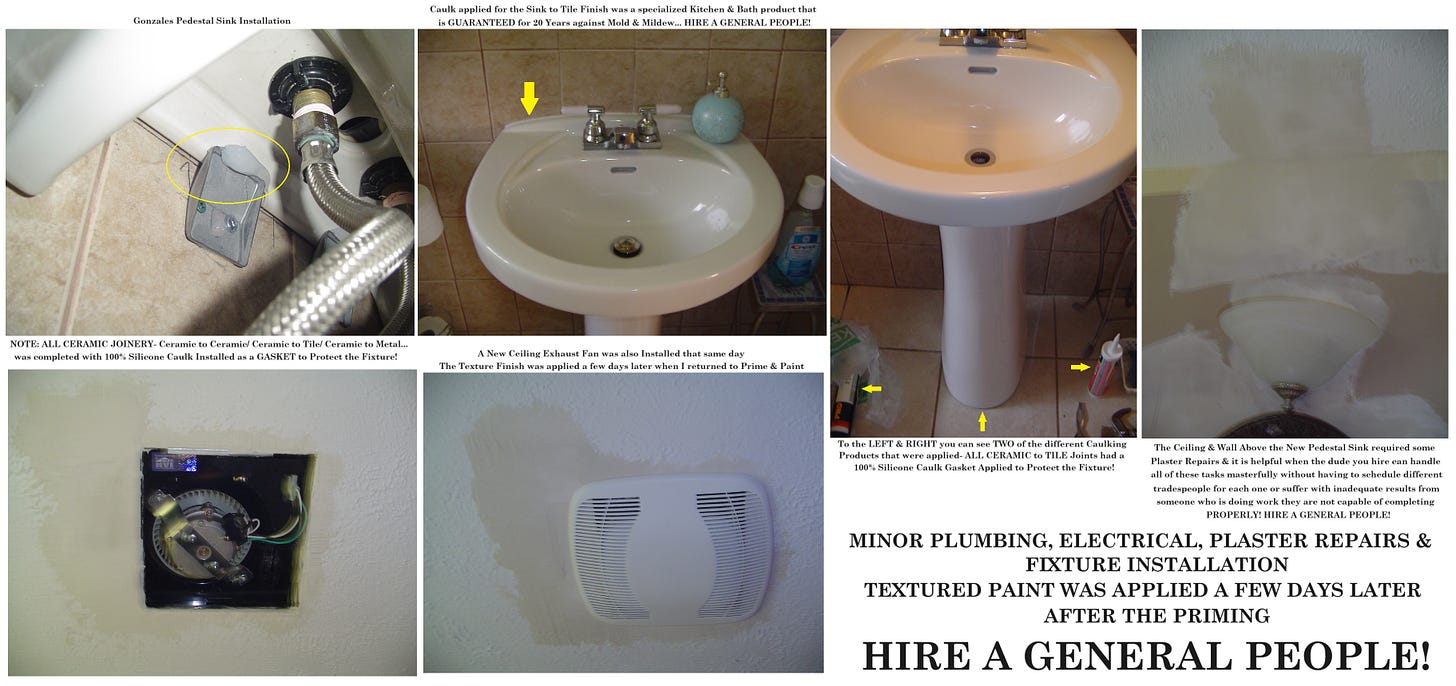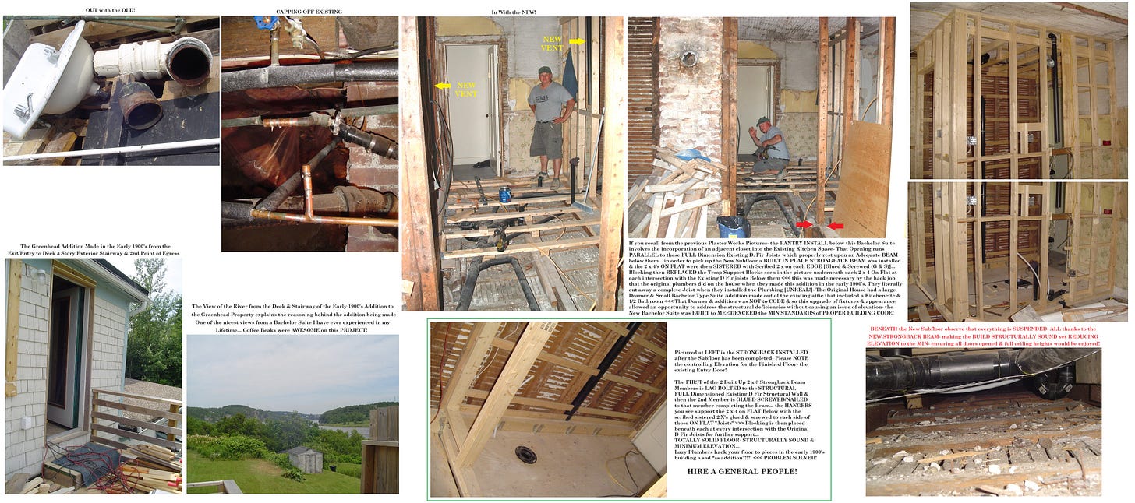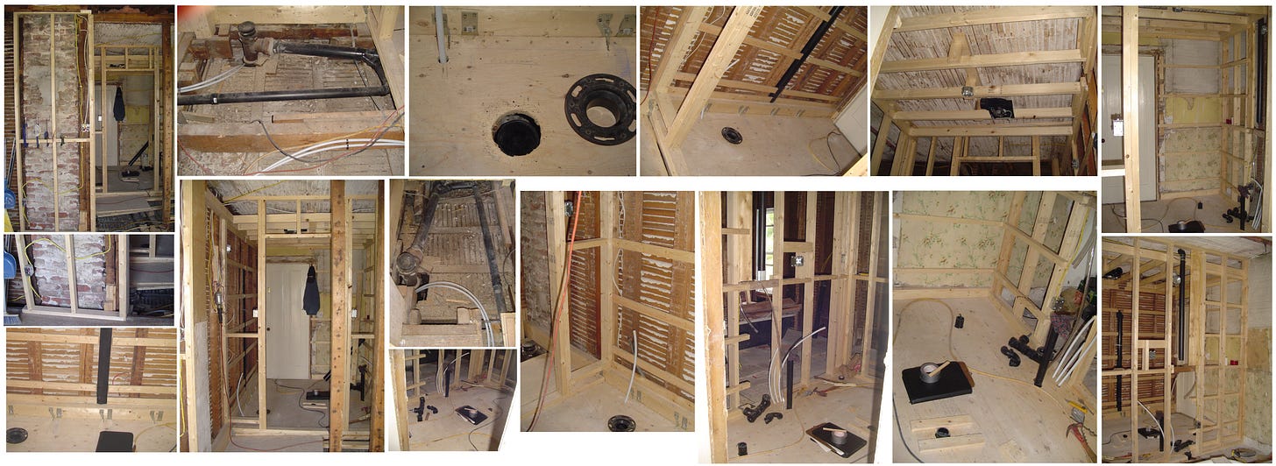Greetings SubStack Readers:
Today I am creating a page to reference for all my potential clients so that they have a place to see my work. most SM sites limit you in one way or another & here I can tell the full story of a particular project & provide potential clients a place to view & read about these specific projects when contemplating their own design & build projects.
Hope you enjoy the Gallery- this will be an ongoing page that gets edited a lot & I also will be back to writing after a long hiatus.
Liam Cealleigh- Author, Carpenter Contractor
The Kitchen Reno & conversion of a Mud Room into a Dining Nook was a very big upgrade for the MAIN FLOOR of a three story Triplex that was utilized as an AirBnB by the owner… the client changed his mind after the solid panels were installed that had the V Groove & insisted that I fill, tape, & plaster over the V Grooves in the TOP Section of the Dining Nook wood trim facade- I had urged him to select the same species, grade & finish as the Kitchen Cabs however he wanted the separation to be enhanced & really liked the white color that hi-lites the Dining Nook- I hid the 50A Service Panel Behind the Wall Hung Picture [Seethe 4th Picture: Transition from Nook to Kitchen]- I have done this on a few projects & have actually hinged the things after attaching them to a sub door panel & that way you don’t need to hang & re hang the picture/artwork etc every time you access the Sub Panel! The 2nd Picture [Daylight] shows the computer controller on the wall for the IN FLOOR HEAT PADS that I installed beneath the “DIAMOND” shaped tiles! The client told me that the tile was so toasty & pleasing to walk on that he got return clients- also the leasers upstairs hardly ever had to turn on their heat bcuz it was so efficient at making the entire floor a radiator- very efficient & the computer can learn over time & have multiple programs running! The In floor heating panels go beneath a mortar bed that is laid on top of the steel mesh & mortar leveling work on the subfloor!

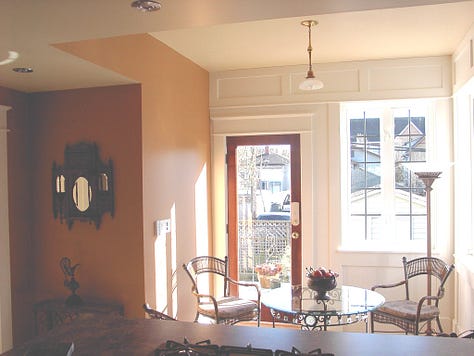
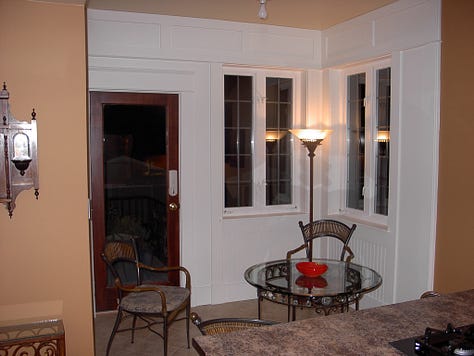
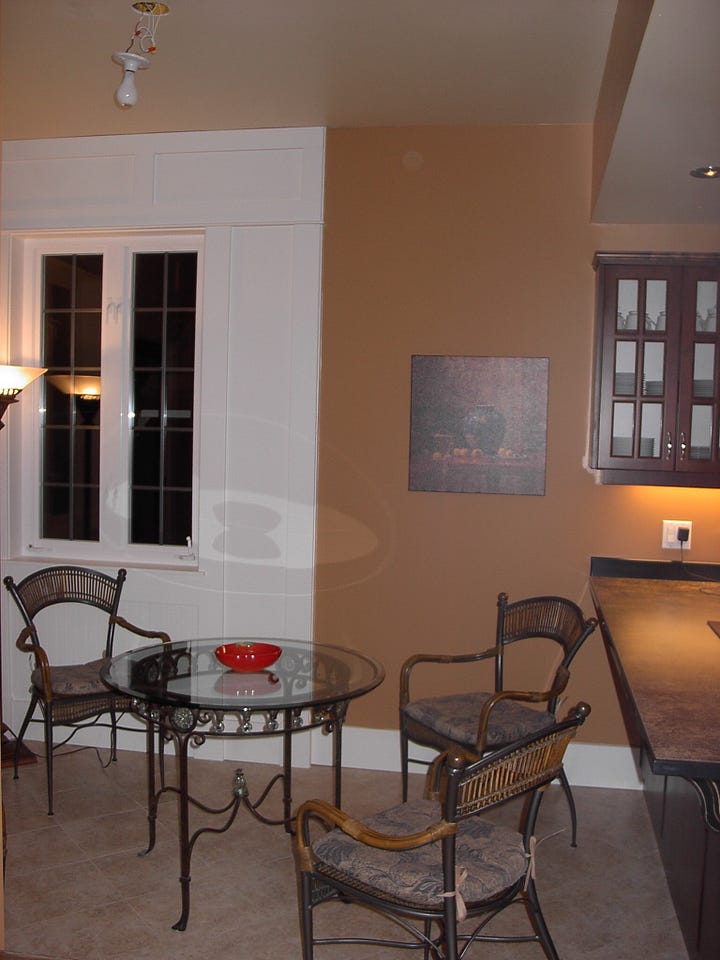
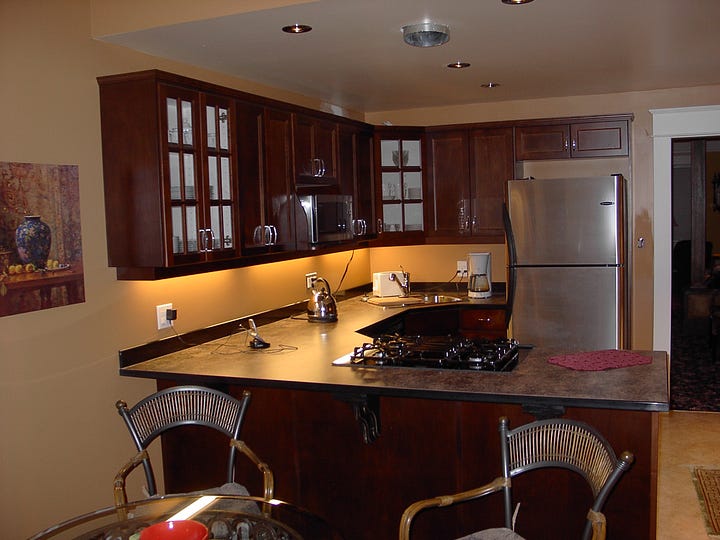
the 1Rider Project tackled a few issues for the owner of the property & store. First to cure the water damage problem he was experiencing bcuz the road that runs parallel to the face of the building is at an elevation equal to the BLUE SIGN you see on the door in the before & during pictures- in the rainy & winter time all the water runs downhill to the door & floods his shop- so I solved that problem for him. Second the store was for selling accessories- both for HORSE Riding & Motorcycles… so please note the HITCHING Hardware on the front Posts I installed so that riders could hitch their horses & then shop- so the client wanted a roof with lighting yet the existing sign interfered with the min slope required for good drainage- hence I had the sign ROUTED in an ellipse to match the logo which is a better implication of MOTION & made everything look great when finished… finally the Home Owner was on a tight budget & needed me to deal with the water runoff in the least expensive yet totally effective manner possible- hence the FRENCH DRAIN I installed to the RIGHT of the Shop as you look at it & after the building terminates there is a massive slope downwards so provided I could channel the water to the side & into the french drain all water issues could be solved! FIRST I designed the thing as a WESTERN PLATFORM concept which helped keep the elevation to a minimum & gave it the desired look the client wanted. Second I EMULSIFIED ALL edges, sides & ends of ALL the SUB DECK FRAMING to make it 100% waterproof… then for the FRONT SKIRT- I SCRIBED the piece to the existing asphalt & used ROOFING PRODUCTS & the emulsification to ensure it was 100% sealed… now all the water runs downhill- stops at the front skirt drains towards the FRENCH DRAIN installed to RIGHT of building as you look at it… and from there down the slope in back- 100% PROBLEM SOLVED!
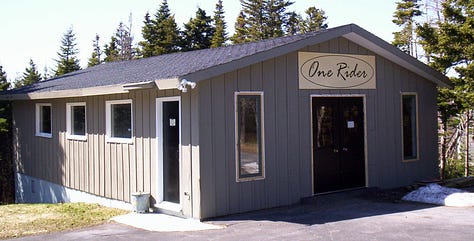
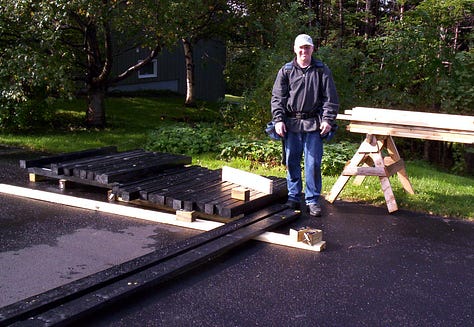
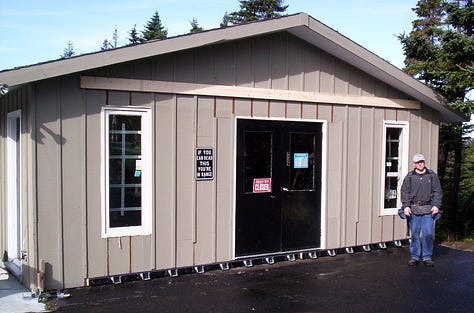
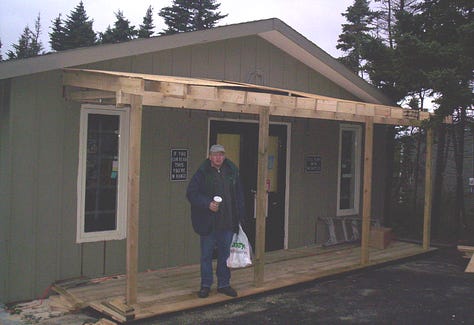
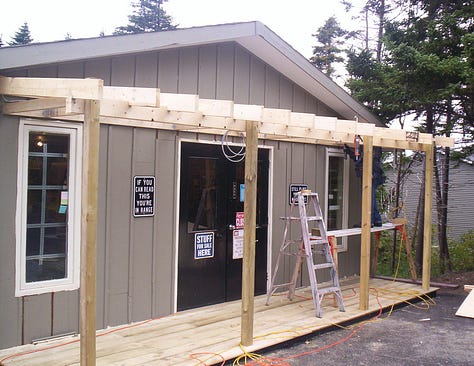
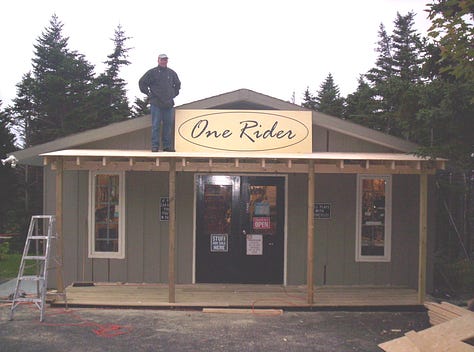
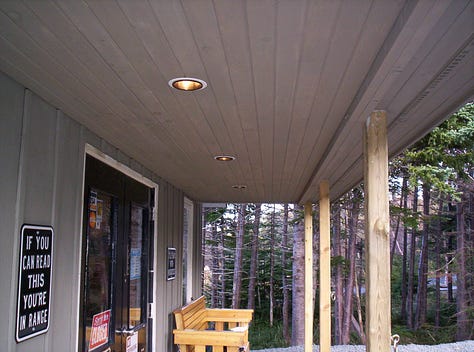
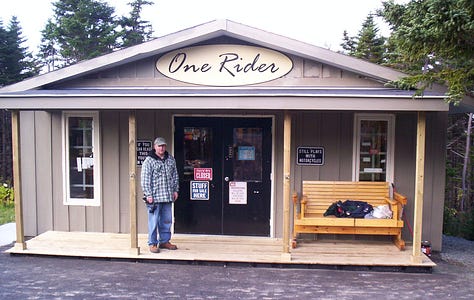
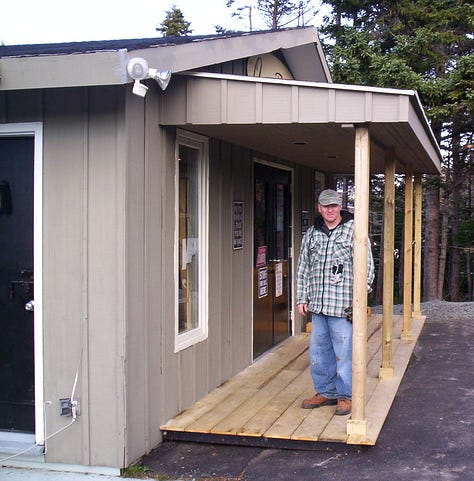
The following Kitchen Reno & Cab job was done in Silver Spring Maryland. The countertop was made by the COUNTERTO GURU [whom I highly recommend]- the client/owner insisted on being the general & everyone knows how that ends «< so you will see in the final pictures how after I handed off the job to the CT Guru for the Granite Top Install I returned to be informed by the client that he forgot to tell the dude that he needed a cutout for the veggie sprayer… wow I had to do that with a drill he had in the shed handed down from his father- it looked like something from Buck Rogers- anyway the job got done but man was I sweating cutting that hole in the countertop post install <<< hire a general people- there is no universe in which a home owner does NOT fail to know at least something critical that falls between the trades & then you are screwed… another example- I was hired to do the finishing & plaster for a client who had a hot tub installed in the basement of his mansion- well the hot tub people fill the massive thing with water to check for leaks & then left it for the finishers… after the entire thing was completed & no leaks! >>> the electrician was called back in to wire the motor to the rough in that was installed prior to everything else & what happened- well the electrician informed the owner that he had failed to provide the correct info on the Hot Tub Motor & the existing rough in was INADEQUATE for the motor to be hooked up «< think about that- the water had to be removed with 5 gallon buckets/ all the finish trim had to be removed/ & the hot tub itself removed… just so the electrician could run the proper rough in wires because the masons had already installed the stone wall & fireplace that made the other side of the Hot Tub walls… it was either remove the masonry or the tub <<< you aren’t saving money or time being your own general people- you are just setting yourself up for failure & massive overruns of your budget- TRUTH & FACT! … I am a carpenter/contractor so the wonderful news is you don’t pay me twice you get all the expertise as an extra simply for hiring me as your carpenter/contractor… make that call & save yourself time money & years on your life… you just don’t know what you do not know & the price for finding out is WAY TOO HIGH!
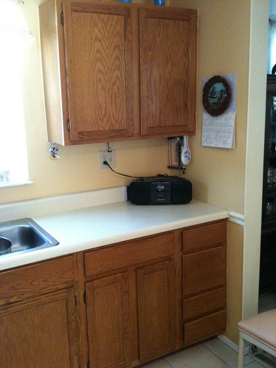
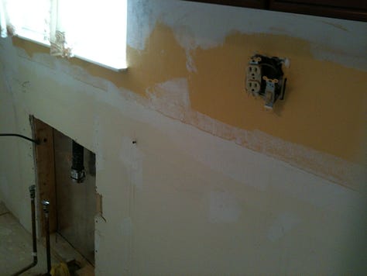
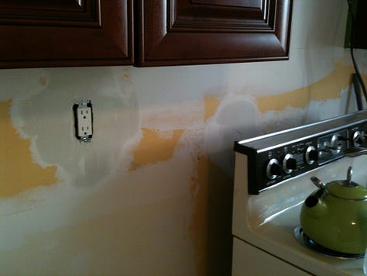
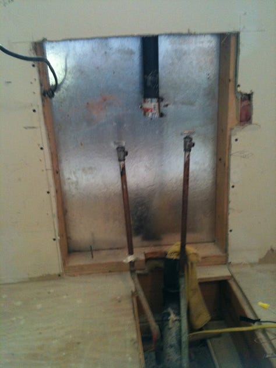
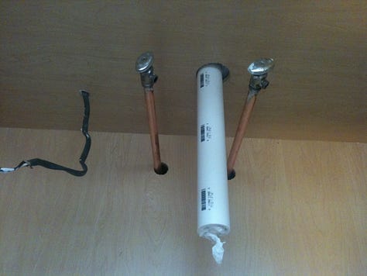
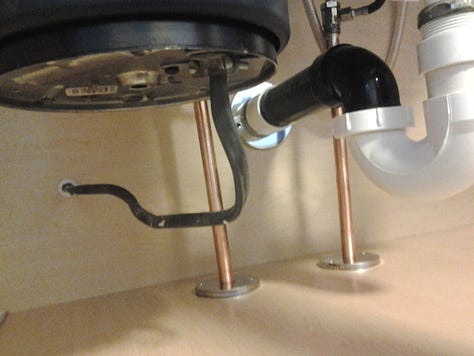
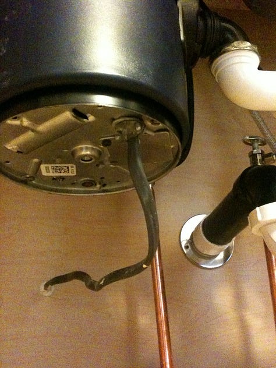
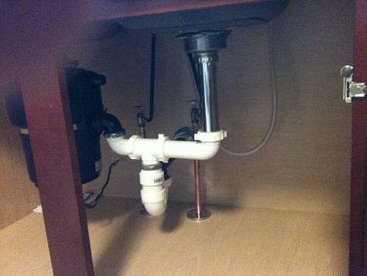
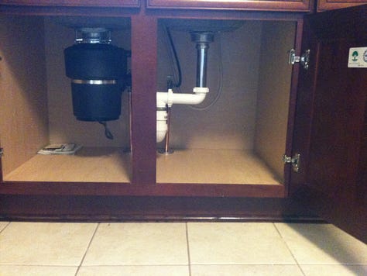
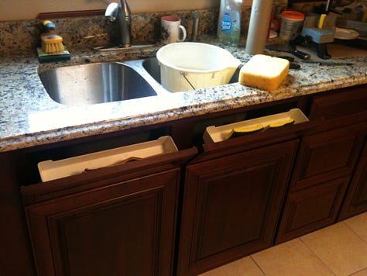
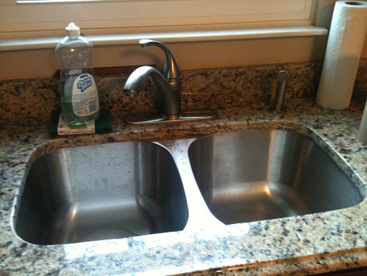
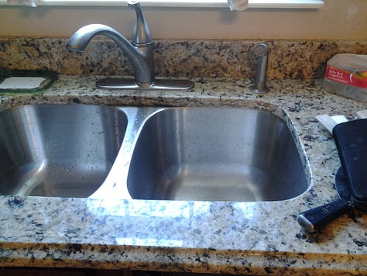
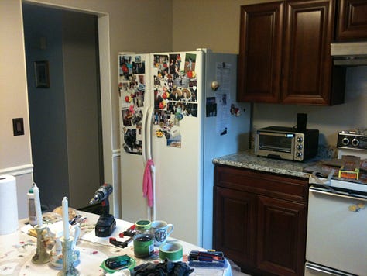
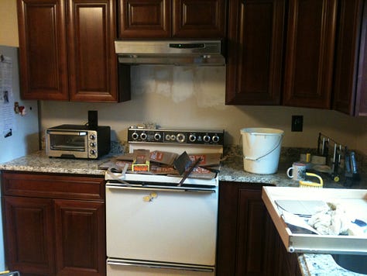

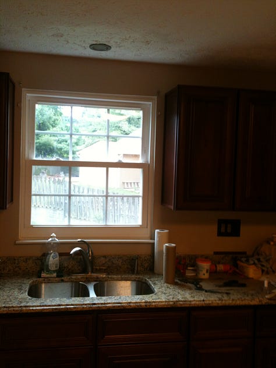
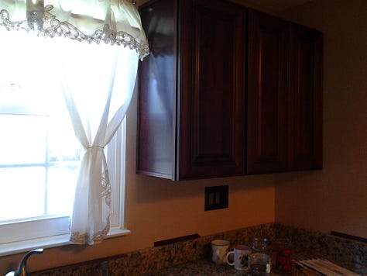
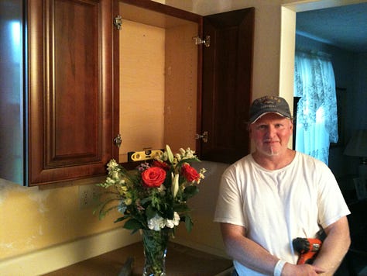
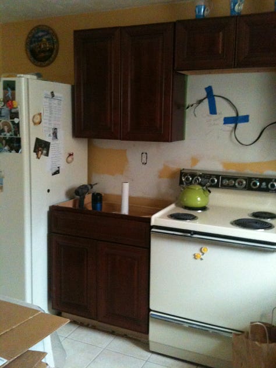
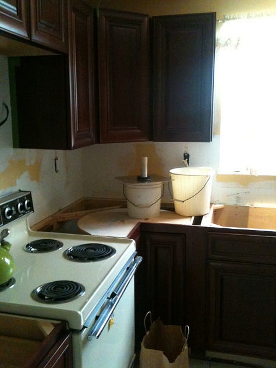
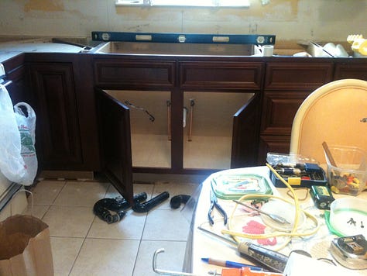
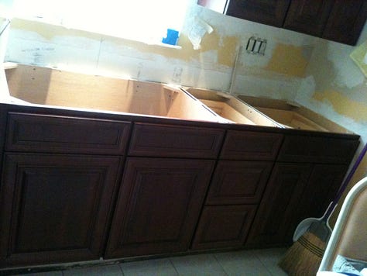
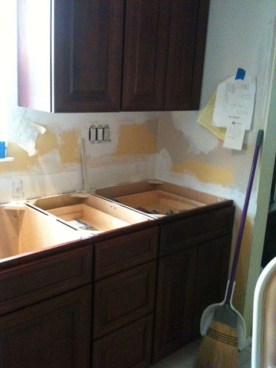
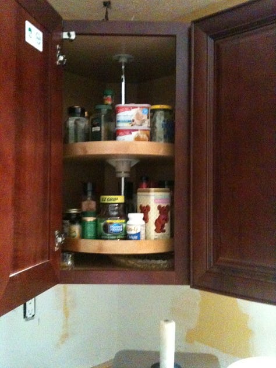
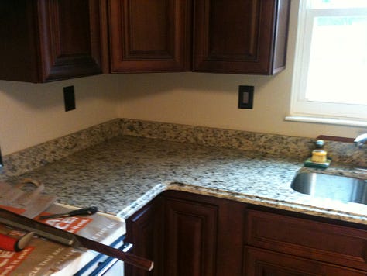
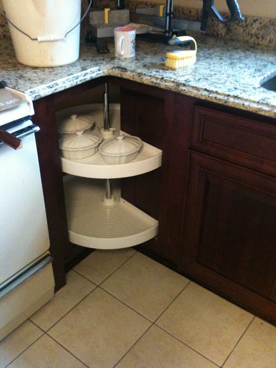
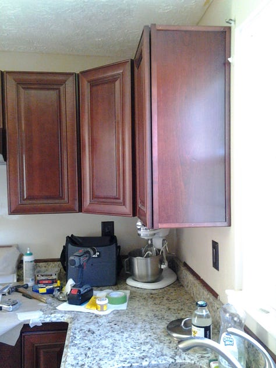
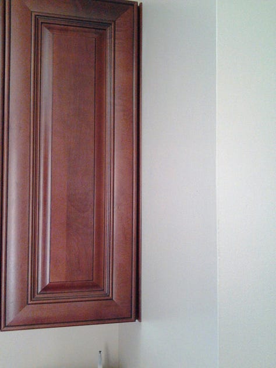
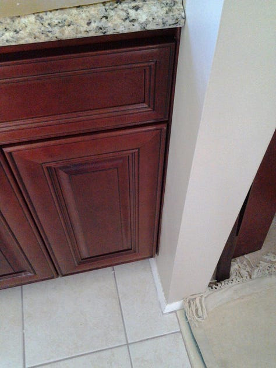
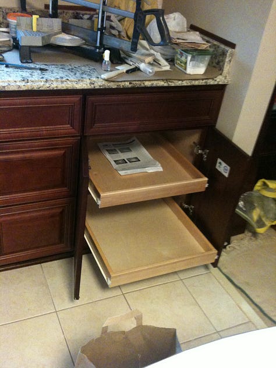
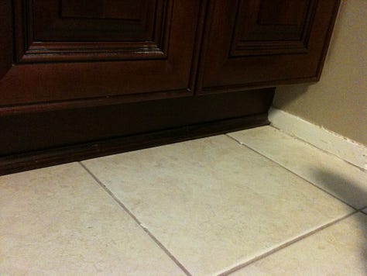
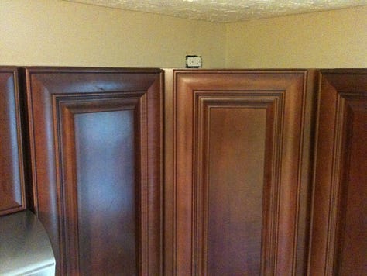
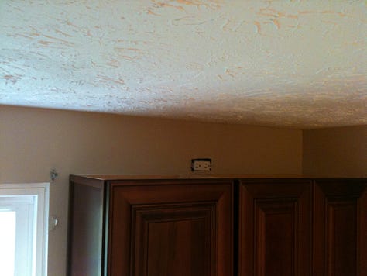
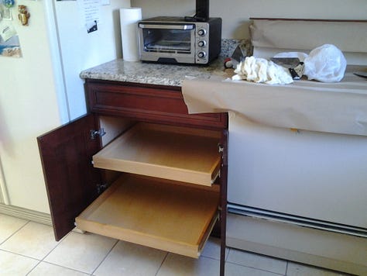
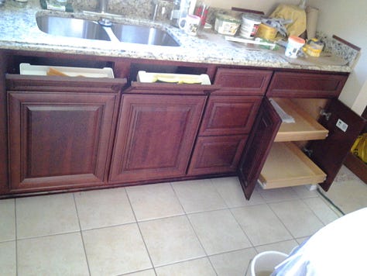
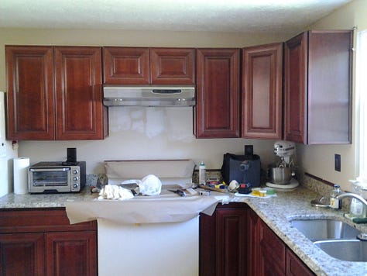
Here is a collage I made of me cutting the GRANITE Countertop Post Install… YIKES!
HIRE A GENERAL PEOPLE!
Here are pictures of a Deck I Designed & Built- it features continuous MORTISED Hand Rails & Sub Deck Panels that allow access for storage of Garden Equipment, Trash Cans Snow Blowers etc… My Client’s wife is pictured opening one of the Sub Deck Panel Doors for storage under the stairs- the sliding pocket door panel was not hung or completed at the time of the picture shoot…
and some other pictures of the Deck & Storage Solution…
Plaster Work
A STRONGBACK BEAM Hangers & Joisting was required on the Upper Level above this poorly framed old house & then the closet in an adjacent room was added to the existing Kitchen to provide additional room for the Pantry Area of this House that was converted into a multi-room rental with shared facilities. This is a sample of old school LATHE & PLASTER being repaired & made good. A self contained Bachelor Apartment was built on the Upper 3rd Floor of the house with Separate Entry/Exits & a Large Private Deck hence that was New Framing & New Gyproc & typical plaster finishing.
Some other work that involved Old School Lathe & Plaster- a Section 8 Housing Project on Rhode Island Ave NW Washington DC required repairs throughout the House of the old WOOD LATHE & Plaster Interior… Pictured below is myself on a Plank after finishing the fill & Taping of the 3rd Story Stairwell Ceiling & Wall defects.
Also pictured below is work done inside a COUNTRY CABIN that suffered a plumbing leak from a burst pipe & defective finishing around a whirlpool/hot tub installed in a bathroom above- previously that area was an exterior deck area that had been incorporated into the Cabin during a post completion addition project… The insulation thus at this stage is more for sound however the upper floor renovation had very poor custom built single pane windows & the area was very drafty- thus it was generally a good idea to replace the defective insulation with new before repairing the damaged area with New Gyproc & Plaster Repairs
Above there is also a picture of a custom ceiling medallion I designed & installed that was in progress when the client took this picture also enlarged below- this medallion was a centerpiece for a new chandelier installed in a dining room that was upgraded with a complete ceiling treatment. The existing light fixture pictured was replaced after the custom plaster work was finished- I will try to find other pictures of custom medallions that I made for this project & upload them when I can…
Minor Plumbing Repairs
REASON 1 787 165 FOR HIRING A GENERAL CONTRACTOR INSTEAD OF COSPLAYING ONE & SUFFERING WASTED TIME & MONEY WHILE RUINING YOUR “Joie de vivre” [Sense of LIFE] in the process…
Minor Plumbing, Electrical, Plaster Repairs & Fixture Installation- ALL in ONE DAY!
I returned a few days later to Prime, Apply the Textured Paint & then Finish Coats!
NEXT UP: GREENHEAD- Bachelor Suite Reno & Main Floor Pantry Project…
Stay tuned more pictures to be uploaded very soon!




